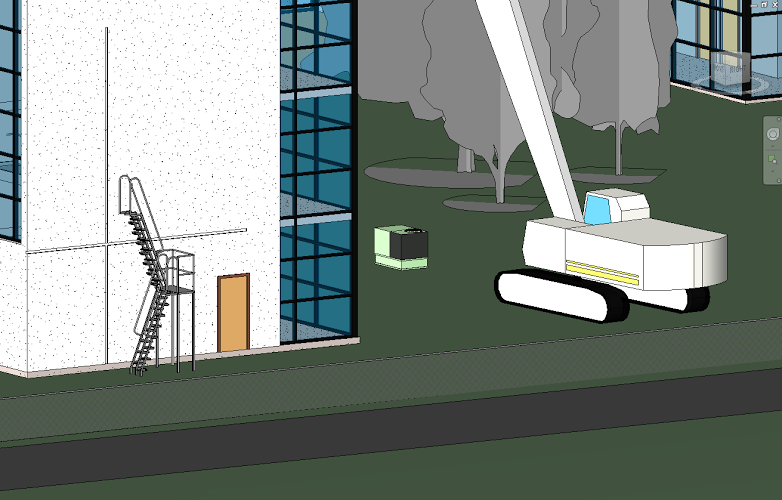Site-Layout Modeling: How AI Can Help Construction Industry?
AI • Nov 27,2016

Site-Layout Modeling: How AI Can Help Construction Industry?

The efficient planning of site space through the construction project is referred to as site layout planning. Due to its impact on safety, productivity and security on construction sites, several site layout planning models have been developed in the past decades. These models have the common aim of generating best layouts considering the defined constraints and conditions. However, the underlying assumptions that were made during the development of these models seem disparate and often implicit. In the recent decades, site layout has been known as one of the challenging problems among researchers in the field of construction management. Can artificial intelligence help solving this problem?
Site space plays a less important role during construction process, comparing to materials, equipment, labor, time and money needed to finish a project. Efficient use of site space can have a significant impact on the productivity, safety, and security on the site, which in turn can affect the cost and schedule of the project. The front-end planning of the layout of construction sites, referred to as site layout planning. Researchers, which have been engaged in the study of this process for a long time, think that failing to plan the layout of construction sites can lead to unproductive projects, additional material handling and relocation costs, and schedule delays. Which means financial losses for contractors.
Due to the complexity and the large number of variables involved, computers were used in developing site layout models from its early years in the late 1980s. While these models seemingly all address the same objective of determining the optimum arrangement of objects on a construction site, a quick review of site layout models can reveal that they are actually widely spread in terms of scope and underlying assumptions.
A close examination of research papers on site layout planning reveals that despite the wide range in the scope and underlying assumptions among different studies, a number of core elements and concepts are common between site layout models. The ultimate objective of site layout planning is to identify the optimum location for objects on the construction site. Therefore, a formal definition of the site space is core to any site layout model. The formal definition of space is important for site layout modeling for two main reasons: (1) verification of space availability and (2) referencing specific locations on the site. In order model to start working site layout objects needs to be identified. They refer to those that exist on the site for any period of time, and as such, occupy space on the construction site.
SightPlan and EvoSite models and other AI techniques
Researchers have attempted various heuristic based techniques and approximation algorithms to solve the problem. In literature, some of the solution techniques used were Simulated Annealing, Neural Networks (Yeh 1995), Genetic Algorithms (Hegazy and Elbeltagi 1999; Cheung et al. 2002; Li and Love 1998) and other AI–based techniques.
SightPlan is a knowledge‐based system that lays out temporary facilities on construction sites. Its implementation architecture calls for explicit representation of the problem‐solving strategy used to construct a solution layout.
SightPlan is an expert system that performs construction site layout. The system contains an explicit representation of the strategy it follows to construct a solution. Based on the assumption that the cognitive capabilities of ana agent have an impact on the strategy that agent follows during problem-solving, we decided to experiment with alternate strategies. Researchers modeled one strategy after the way in which a construction field manager would lay out a site (the ‘Expert Strategy’), and compared this model with a second one designed to make better use of the power provided by the computer (the ‘Computational Strategy’). They allowed to conclude that AI-based computer programs assisting experienced managers in solving their task may result in better solutions than either the stand-alone machine or the individual person could obtain.
Appropriate site layout of temporary facilities is crucial for enhancing the productivity and safety on construction sites. Site layout planning, however, is a complex problem, and researchers have attempted to solve it using a variety of optimization-based and heuristic-based techniques. Evosite is a genetic-algorithm-based model for site layout planning. The advantages of the model stem from three main characteristics: (1) It applies to any user-defined site shape; (2) it accounts for the user preference in the relative closeness among the facilities; and (3) it incorporates a genetic algorithm procedure to search for the optimum layout in a manner that simulates natural evolution. EvoSite uses an intuitive spreadsheet representation of the site and the facilities, and automates the evolution of layout solutions.
The existing site layout models differ significantly in underlying assumptions, and consequently, in their capabilities. The wide range of assumptions and variables in the existing site layout models makes a direct comparison between them difficult. AI-based systems can reduce discrepancy by better matching model capabilities with industry needs, and, therefore, such models will become valuable decision-support tools for construction management.
Author: AI.Business
If you like our articles, please subscribe to our monthly newsletter:
[mc4wp_form id=”763″]
Previos Article 10 Use Cases of AI in the Field of Construction
Next Article Building Information Modeling Implementation and AI Role in this Process